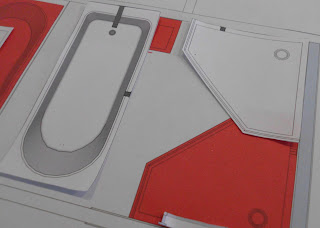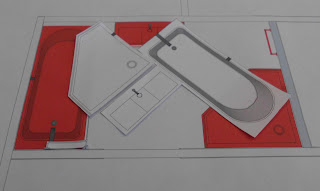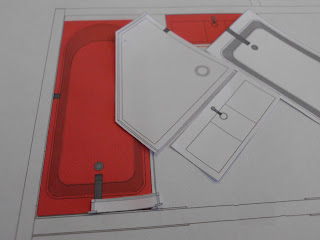This layout wouldn't work at all, the bath sits in the middle of the bathroom and obstructs the room, entering the room and access to the sink and shower from the main entrance. The towel rail is located near the shower and bath but still in an awkward place.
The shower, as you can see, fits in the corner next to the window if one of the smaller panels are against the wall. The shower door would have trouble opening but this could be a wash-area as opposed to a shower cubicle.
The bath is in the center of the bathroom, but the bath would get in the way of the swing-door from the hallway. The sink is on the wall directly as you walk into the bathroom, but obstructed by the bath.
20110906
Re-configuring the Bathroom_Example 7
This layout is a very impractical use of the bathroom, however it does still contain the products that the bathroom requires, therefore surely it is still a 'functioning' bathroom. The shower swing-door faces out and replaces the existing timber swing-door into the bathroom. One can simply step from hallway into the shower.
The bath is angled at 45degrees off of the shower back. The drains of both the shower and bath are close together for plumbing purposes, however the user would have to sit facing the shower. The bath tub sits between the shower cubicle and the two walls - the wall between the bathroom and my sister's room and the outside wall.
The towel rail is located on the other side of the bath tub, making use of what would be wasted space. It would be rather inconvenient for the shower and sink though.
The shower faces out of the bathroom into the hallway, and the sink behind it. It would be difficult to access the sink apart from through the door to my sister's bedroom.
The bath is angled at 45degrees off of the shower back. The drains of both the shower and bath are close together for plumbing purposes, however the user would have to sit facing the shower. The bath tub sits between the shower cubicle and the two walls - the wall between the bathroom and my sister's room and the outside wall.
The towel rail is located on the other side of the bath tub, making use of what would be wasted space. It would be rather inconvenient for the shower and sink though.
The shower faces out of the bathroom into the hallway, and the sink behind it. It would be difficult to access the sink apart from through the door to my sister's bedroom.
Re-configuring the Bathroom_Example 6
This layout is very unreasonable. The shower is blocking off the main doorway between the bathroom and hallway, and the bath is almost blocking off the sliding door into my sister's bedroom. The bath would be able to be stepped into and over though.
The bathroom layout is pretty much inaccessible and useless.
There is plenty of space between the bath and shower for drying and changing etc. The towel rail is located close to both for ease of use.
The sink is placed under the bathroom window, and as you stand at the sink washing your hands or brushing your teeth, you could have a view out of the window. However, to get to the bathroom sink, one would have to climb over the bath and enter through my sister's bedroom.
The bathroom layout is pretty much inaccessible and useless.
There is plenty of space between the bath and shower for drying and changing etc. The towel rail is located close to both for ease of use.
The sink is placed under the bathroom window, and as you stand at the sink washing your hands or brushing your teeth, you could have a view out of the window. However, to get to the bathroom sink, one would have to climb over the bath and enter through my sister's bedroom.
Re-configuring the Bathroom_Example 5
This layout aims to facilitate the progression from sink (used often) to bath (used seldom). The bath is angled to face the door - however too close to the door to actually open. The shower is placed in the centre of the bathroom and leads onto the bath - both facing the window.
Access from my sister's bedroom is alright - however the bathroom seems split into two rooms. The sink wouldn't be very accessible from the sliding door to my sister's room.
The sink is angled against the shower cubicle and would have to be supported somehow. Couldn't be cantilevered anymore.
The bath is directed so that the occupier faces out of the window - the window is well above head height sitting down though. It is awkward that the drain for the sink and the bath are quite far away from eachother.
Despite this bathroom layout being very far-fetched, it seems the most do-able out of the 5 so far, apart from the current bathroom layout.
Access from my sister's bedroom is alright - however the bathroom seems split into two rooms. The sink wouldn't be very accessible from the sliding door to my sister's room.
The sink is angled against the shower cubicle and would have to be supported somehow. Couldn't be cantilevered anymore.
The bath is directed so that the occupier faces out of the window - the window is well above head height sitting down though. It is awkward that the drain for the sink and the bath are quite far away from eachother.
Despite this bathroom layout being very far-fetched, it seems the most do-able out of the 5 so far, apart from the current bathroom layout.
Re-configuring the Bathroom_Example 4
EXAMPLE 4

This layout does not block off any of the doorways or windows in the bathroom. However, upon entering the bathroom from the hallway one would have to climb through the bath to get to the sink.
The sink is easily accessible from my sister's bedroom and the towel rail is located next to it for ease of use. The sink backs onto the back of the acrylic shower, but would have to be supported somehow and could no longer be cantilevered.
Negotiating around the sink and shower would be tight - would have to have the recessed sliding door to my sister's bedroom open to fit past potentially.
The bath sits diagonally between two walls. The triangular areas at the end of the bath could be used for storage perhaps. - Still have the obstacle of getting from one end of the bathroom to the other though and the plumbing would be tricky.
The shower faces outside and to the window. The front swing door could be replaced with a shower area - no longer a shower cubicle - the walls and floor could be tiled etc.
Re-configuring the Bathroom_Example 3
EXAMPLE 3
 This layout cannot work because the shower is, once again, blocking the only window into the bathroom. The bath is also in an awkward position, blocking off the main access/doorway to the bathroom from the hallway.
This layout cannot work because the shower is, once again, blocking the only window into the bathroom. The bath is also in an awkward position, blocking off the main access/doorway to the bathroom from the hallway.
The sink is in an alright position, with plenty of room around it. It would be awkward to use because the bath is blocking the main doorway, but is in a good position to access from my sister's bedroom. There is a lot of room for movement and changing in the center of the bathroom.
The towel rail is quite far away from the shower, sink and bath which would be unhelpful in terms of better design.

The sink is in an alright position, with plenty of room around it. It would be awkward to use because the bath is blocking the main doorway, but is in a good position to access from my sister's bedroom. There is a lot of room for movement and changing in the center of the bathroom.
The towel rail is quite far away from the shower, sink and bath which would be unhelpful in terms of better design.
Re-configuring the Bathroom_Example 2
EXAMPLE 2
This would also be difficult to negotiate in terms of using the sink more often than the shower, for example, as the sink is furthest away from any of the entries to the bathroom - even though they are blocked off.
The bath's position also is blocking part of the doorway between the bathroom and my sister's bedroom.
The sink is once again in a nice position directly below the window, but is no-use due to the position of the other bathroom components.
Re-configuring the Bathroom_Example 1
The red is the existing bathroom layout. I have moved the bathroom products around in various configurations. This is in an attempt to find out why they layout of my bathroom is the way it is.
I believe that the layout of the bathroom may not necessarily be the best it can be because of the pre- determined shape of the bathroom. When building our Stonewood home in 2009, the process involved selecting our home from a variety of plans designed by Stonewood. We would then sit down with an architect and tweak various parts of the house that we wanted to spend more or less money on. After the finalized design was drawn-up by Stonewood, we were recommended a variety of specialist shops to select our bathroom, kitchen etc. furniture from and organize it through each company separately.
So how does this inform my design theory and design practice? Well it tells me a variety of important points:
- That my house plans were drawn up before knowing what furniture each room was to contain.
- That when shopping for my bathroom furniture, we were allowed to chose from a variety of products in shops.
- The shape of the bathroom cannot have been derived by the products within it.
Above is an rough plan of the bathroom - it highlights where there are doors (and if they are sliding/swing), windows and outside walls, as well as HWC and linen closet and the relationship to the hallway.
EXAMPLE 1
This layout would not be possible because the shower is blocking off the only window. The sink position would be a good place - directly as you walk in the main door from the hallway.
The bath might be in an awkward place as it's too close to the shower and the shower door might not be able to swing open.
Clear walk into the bathroom from the hallway (opposite the sink) through to the bath and shower. Towel rail has only moved slightly from its original position.
Re-configuring my Chch bathroom
I have started to play around with my existing bathroom. I cut out the various objects in my bathroom and am trying to reconfigure them within the existing walls. I'm just adjusting the photos of this now and they will be uploaded soon.
The red represents where the existing show shower, bath, sink etc are, and the white overlays are where my proposed positions will be.
The red represents where the existing show shower, bath, sink etc are, and the white overlays are where my proposed positions will be.
Wednesday Morning To-Do
- Organize the bathroom in alternative ways. My bathroom isn't necessarily the best design, just the configuration that fits into the provided space/ wont fit any other way.
- Penetrate existing walls if there is better ways of fitting bathroom products.
- Laura Ford's Thesis - continue to read through.
- Start photoshopping movement diagram lines.
- Finish last group of Linear diagrams - Time/Product
- Scan chapters from
- Thinking Inside the Box
- The Bathroom
- Ritual Architecture
Subscribe to:
Comments (Atom)






























