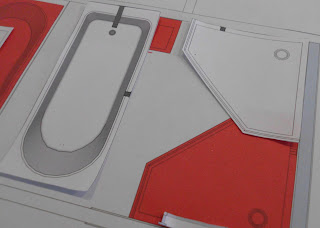This layout is very unreasonable. The shower is blocking off the main doorway between the bathroom and hallway, and the bath is almost blocking off the sliding door into my sister's bedroom. The bath would be able to be stepped into and over though.
The bathroom layout is pretty much inaccessible and useless.
There is plenty of space between the bath and shower for drying and changing etc. The towel rail is located close to both for ease of use.
The sink is placed under the bathroom window, and as you stand at the sink washing your hands or brushing your teeth, you could have a view out of the window. However, to get to the bathroom sink, one would have to climb over the bath and enter through my sister's bedroom.



