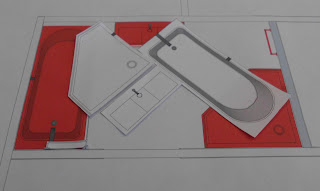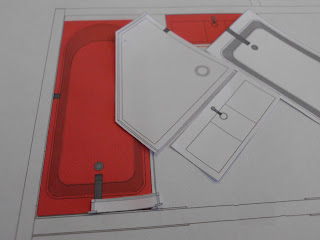EXAMPLE 4

This layout does not block off any of the doorways or windows in the bathroom. However, upon entering the bathroom from the hallway one would have to climb through the bath to get to the sink.
The sink is easily accessible from my sister's bedroom and the towel rail is located next to it for ease of use. The sink backs onto the back of the acrylic shower, but would have to be supported somehow and could no longer be cantilevered.
Negotiating around the sink and shower would be tight - would have to have the recessed sliding door to my sister's bedroom open to fit past potentially.
The bath sits diagonally between two walls. The triangular areas at the end of the bath could be used for storage perhaps. - Still have the obstacle of getting from one end of the bathroom to the other though and the plumbing would be tricky.
The shower faces outside and to the window. The front swing door could be replaced with a shower area - no longer a shower cubicle - the walls and floor could be tiled etc.




