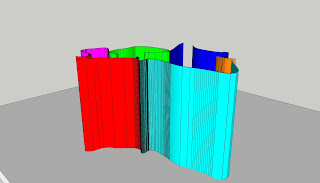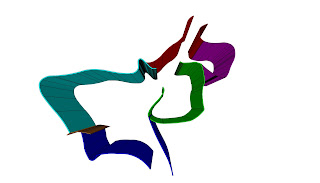Lorna Smith _ CRIT 2
THE BATH ROOM
To the right of this blog you will see a cloud of tags that will link you to various blog posts important to my project and it’s development. The larger the text, the more vital the key word is to my project. This is a prompt for you to find out what you would like to know about The Bath Room project and gain a greater understanding of my research project.
A brief summary of my research project to date has investigated notions of ritual (done for the joy, experience) and routine (everyday activities in society) within the domestic bathroom. Examination and analysis of my body and my individual movements, actions, rituals, routines and duration within my bathroom highlighted a detachment between bathroom-space, bathroom-product and bathroom-user. This research seeks to establish an alternative, intimate, personalized, method of designing the bathroom where the body becomes the facilitator for reconnecting space and product, and test the boundaries, forms, aesthetics and functions of what is commonly understood to be a domestic bathroom.
Since Symposium, my work was developed through writing and keeping a bathroom diary. This has been used to inform my practice-led research for design, and became a reflective device for me to recall my time within my bathroom. The diary translated various movements and experiences I wrote about into diagrams and data tables which in turn informed my design work.





























